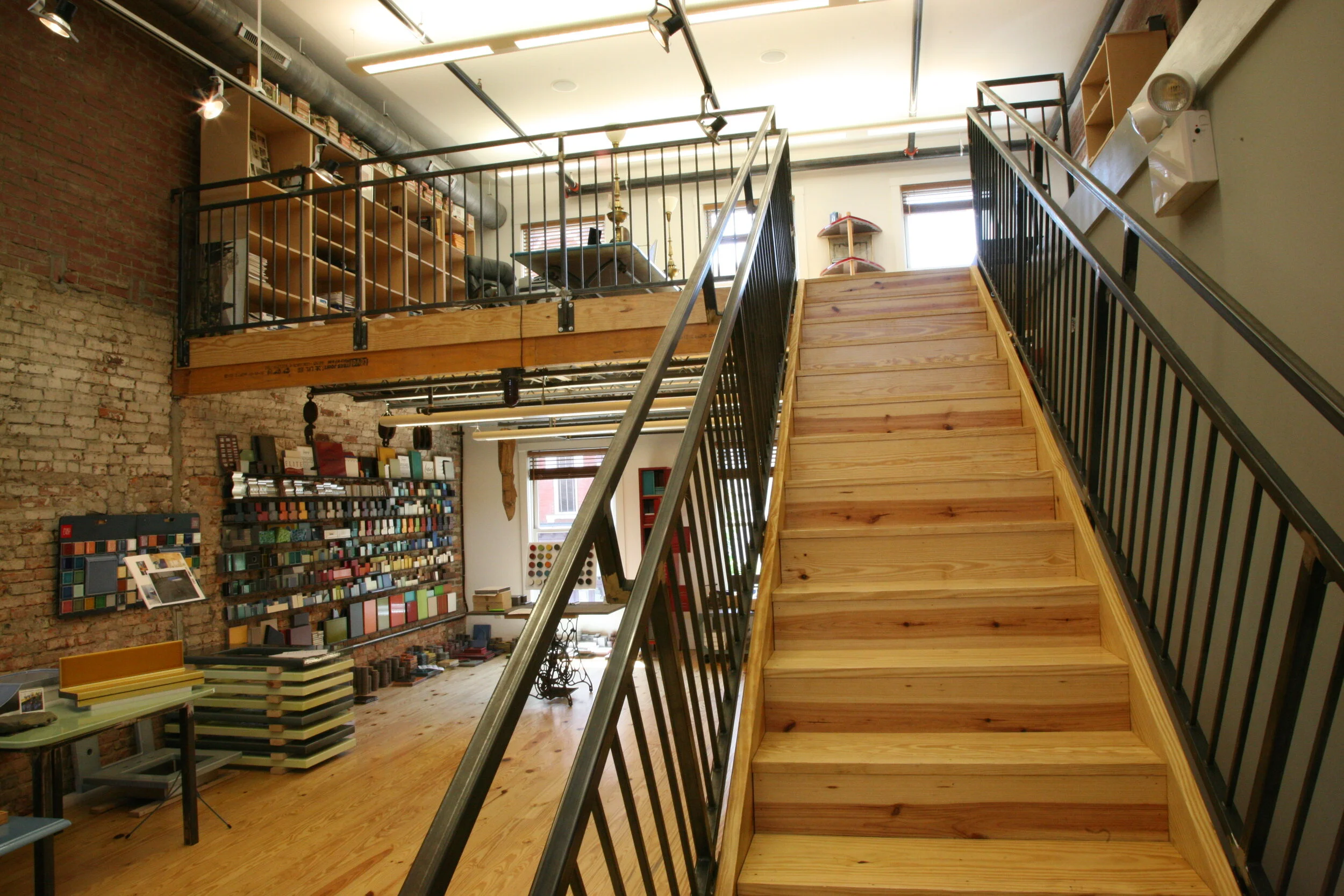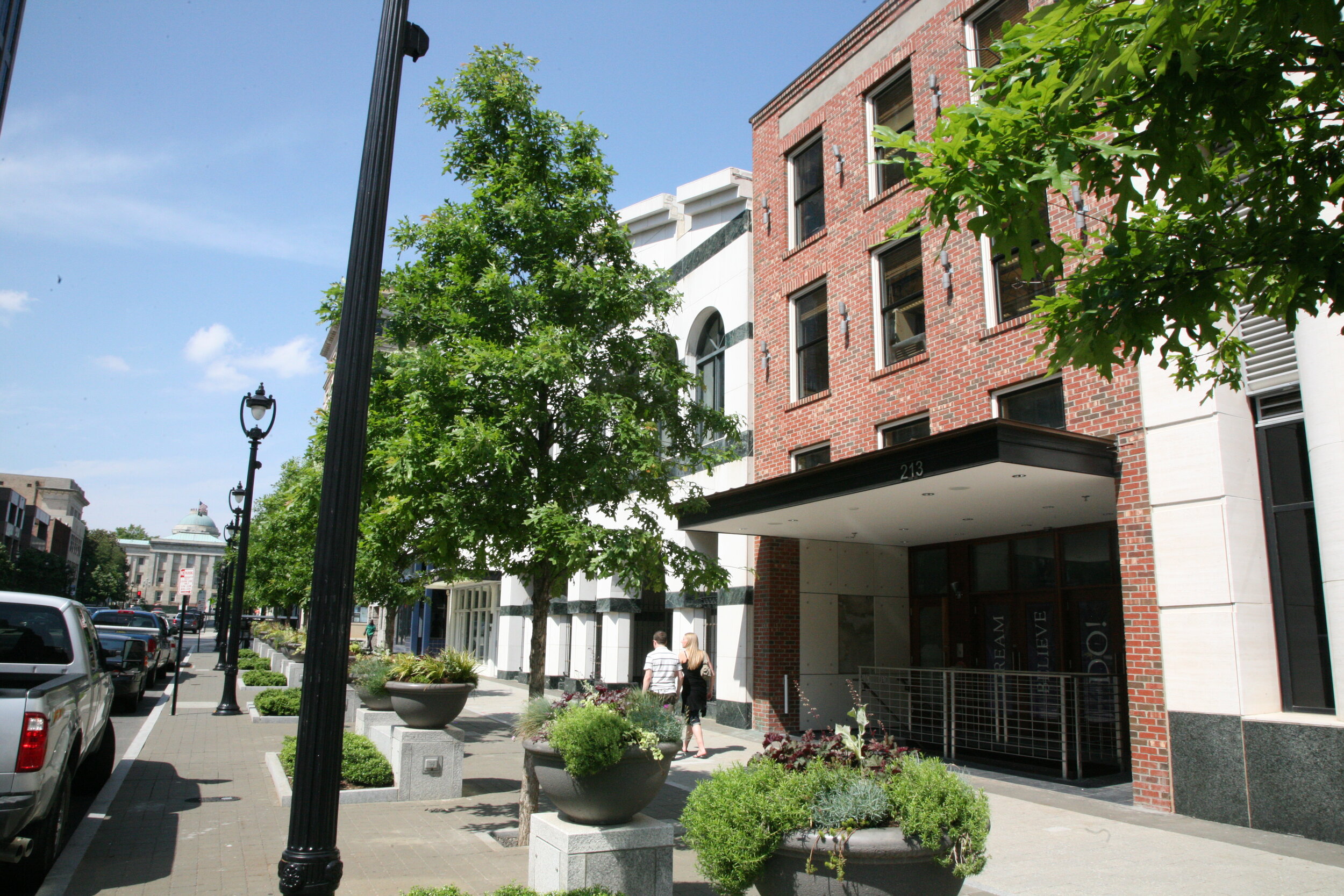FOUNDATION
The design team excavated and created a basement bar below 213 Fayetteville Street. A sustainable approach included incorporating reused and recycled materials from building demolition, sourcing items locally, and designing and building all furniture, shelving, and the bar. The menu is an extension of the building approach, offering drinks that are handcrafted with local ingredients.
Designed and Built in collaboration with Will Alphin.

PYROLAVE
This is a space designed for Pyrolave, a company that sells glazed lava stone. The project includes a mezzanine and a display area. The space was designed to be bright and open, using direct and indirect lighting and a pine floor to add warmth to the space.
Contractor: Alphin Design-Build

213 Fayetteville St.
This project was a complete reconstruction of a 2-story masonry structure in downtown Raleigh, NC. The existing building was in great disrepair so the facade was redesigned, allowing for the addition of a mezzanine and an exterior stair leading to a newly created basement bar. The entry features glazed lava rock, a product supplied by the building owner’s import business. This project won a Sir Walter Raleigh Award in 2012.
Contractor: Alphin Design-Build
